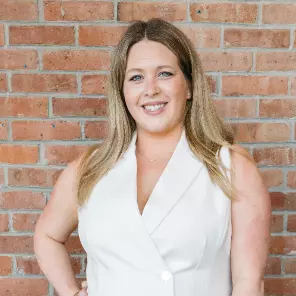$530,000
$489,900
8.2%For more information regarding the value of a property, please contact us for a free consultation.
20 Hawthorne Village #D Franklin, MA 02038
2 Beds
2.5 Baths
1,773 SqFt
Key Details
Sold Price $530,000
Property Type Condo
Sub Type Condominium
Listing Status Sold
Purchase Type For Sale
Square Footage 1,773 sqft
Price per Sqft $298
MLS Listing ID 73113840
Sold Date 06/27/23
Bedrooms 2
Full Baths 2
Half Baths 1
HOA Fees $374/mo
HOA Y/N true
Year Built 1985
Annual Tax Amount $5,275
Tax Year 2023
Property Sub-Type Condominium
Property Description
*OFFER DEADLINE MON 5/22 12:00PM* END UNIT townhome in sought-after Hawthorne Village! Prime location in Franklin, the village setting is quiet & rural w/ manicured landscaping & mature trees, and just minutes to highway access, commuter rail, shopping & Kennedy district schools. Enjoy Hawthorne Village amenities: heated in-ground pool, playground, basketball & tennis courts! 2-CAR GARAGE has NEW auto openers. Side entry mudroom area leads to a sunlit kitchen w/ NEW appliances, ample storage, hardwood floors & breakfast nook. Hardwoods continue thru a dining area & living room - fireplace, vaulted ceilings, skylight & a NEW glass slider leads to a private deck overlooking a wooded backyard. 1st-floor Bonus Home Office/Bedroom & half bath complete the main floor. 2nd floor has an open & spacious loft area, 2 beds & 2 full baths - Primary bed w/ walk-in closet & private full bath. Unfinished basement w/ generous storage has potential to be finished. NEW furnace & AC Condenser.
Location
State MA
County Norfolk
Zoning RES
Direction Beech St to Hawthorne Village
Rooms
Basement Y
Primary Bedroom Level Second
Dining Room Flooring - Hardwood
Kitchen Flooring - Hardwood, Dining Area, Exterior Access, Stainless Steel Appliances
Interior
Interior Features Recessed Lighting, Home Office
Heating Forced Air, Natural Gas
Cooling Central Air
Flooring Tile, Carpet, Hardwood, Flooring - Hardwood
Fireplaces Number 1
Fireplaces Type Living Room
Appliance Range, Dishwasher, Microwave, Refrigerator, Washer, Dryer, Gas Water Heater, Utility Connections for Gas Range
Laundry In Basement, In Unit, Washer Hookup
Exterior
Exterior Feature Rain Gutters, Professional Landscaping, Stone Wall
Garage Spaces 2.0
Pool Association, In Ground, Heated
Community Features Public Transportation, Shopping, Pool, Tennis Court(s), Park, Walk/Jog Trails, Highway Access, House of Worship, T-Station, University
Utilities Available for Gas Range, Washer Hookup
Roof Type Shingle
Total Parking Spaces 2
Garage Yes
Building
Story 2
Sewer Public Sewer
Water Public
Schools
Elementary Schools Kennedy
Middle Schools Horace Mann
High Schools Franklin
Others
Pets Allowed Yes
Senior Community false
Read Less
Want to know what your home might be worth? Contact us for a FREE valuation!

Our team is ready to help you sell your home for the highest possible price ASAP
Bought with Thaddeus Johnson • Realty Advantage





